Cedrar hospitality project
Nestled near the majestic Cedars of God in northern Lebanon, this unique hospitality project blends the warmth of Alpine architecture with the rich natural heritage of its surroundings. Crafted entirely from timber, the design evokes a sense of rustic elegance and cozy sophistication.
The retreat features a charming restaurant, a 12-bedroom hostel that offers intimate and serene lodging, and a range of thoughtfully curated outdoor amenities. Guests can unwind in the infinity pool, sip cocktails at the poolside bar, and immerse themselves in the tranquil beauty of the Lebanese mountains.
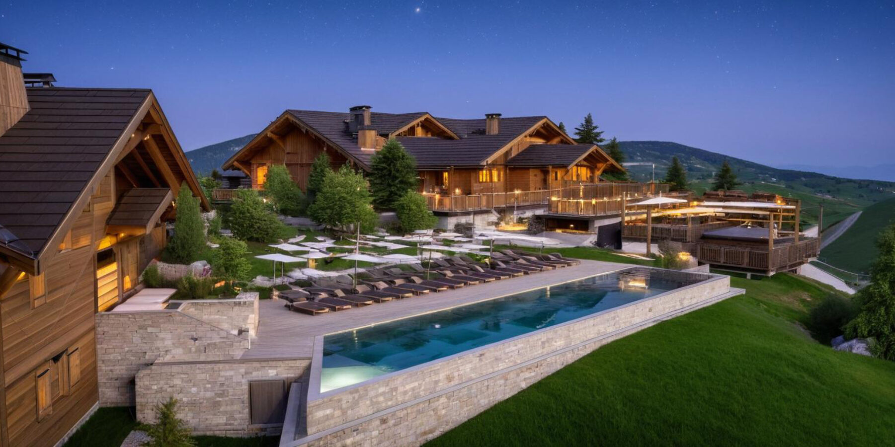
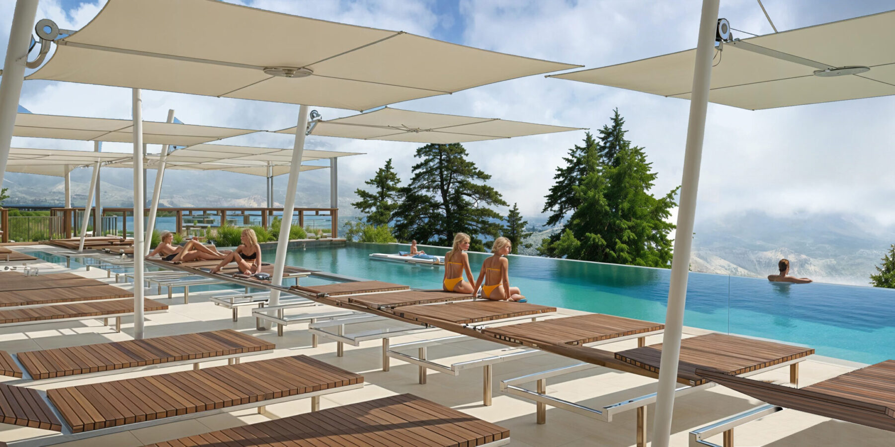
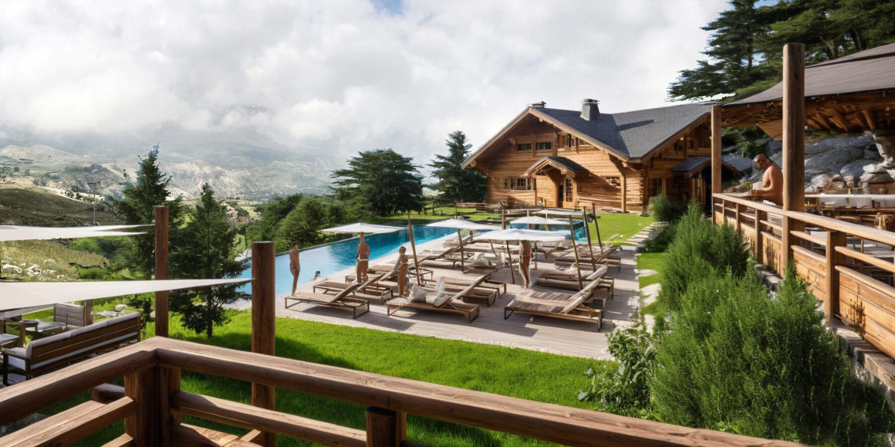
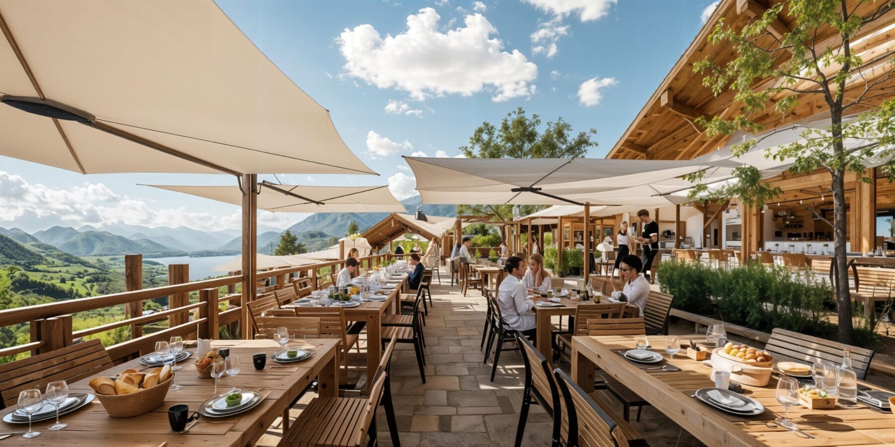
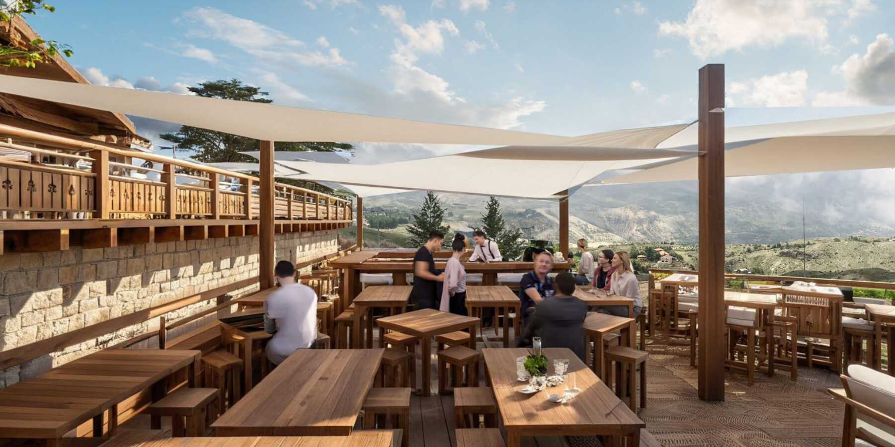
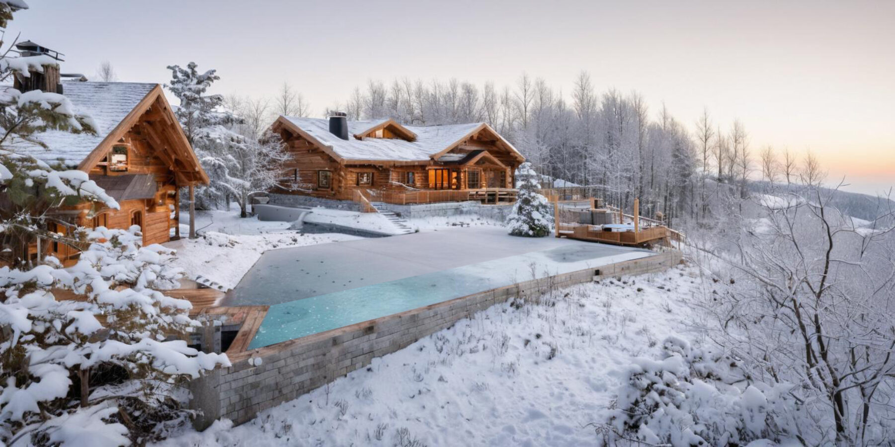

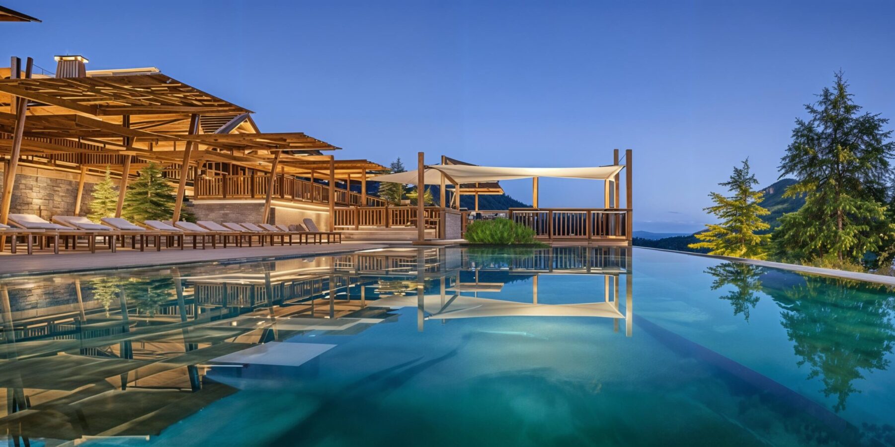
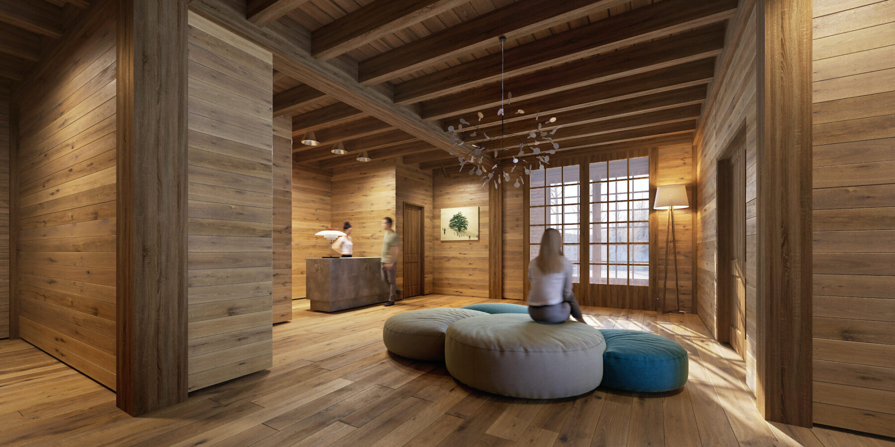
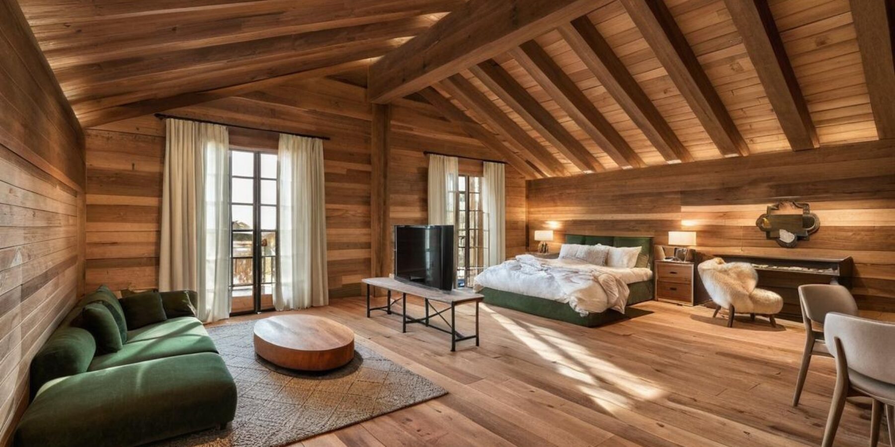
Team
Michele Braidy, Lateef Daoud, Yara Grenier De Cardenal
Technical Consultants
Structure: Bureau d’Etudes Rodolphe Mattar
Electro-mechanical: Wissam Tawil & Associates
Landscape: Imad Gemayel Architects
Lighting Design: Majdi Hajjar
Technical Control: APAVE Liban s.a.r.l.
Quantity surveyor & Construction Manager
Construction Management Services s.a.r.l.
Location
Bcharreh, North Lebanon
Total built-up area
4130 sqm
Status
On Going Site works
